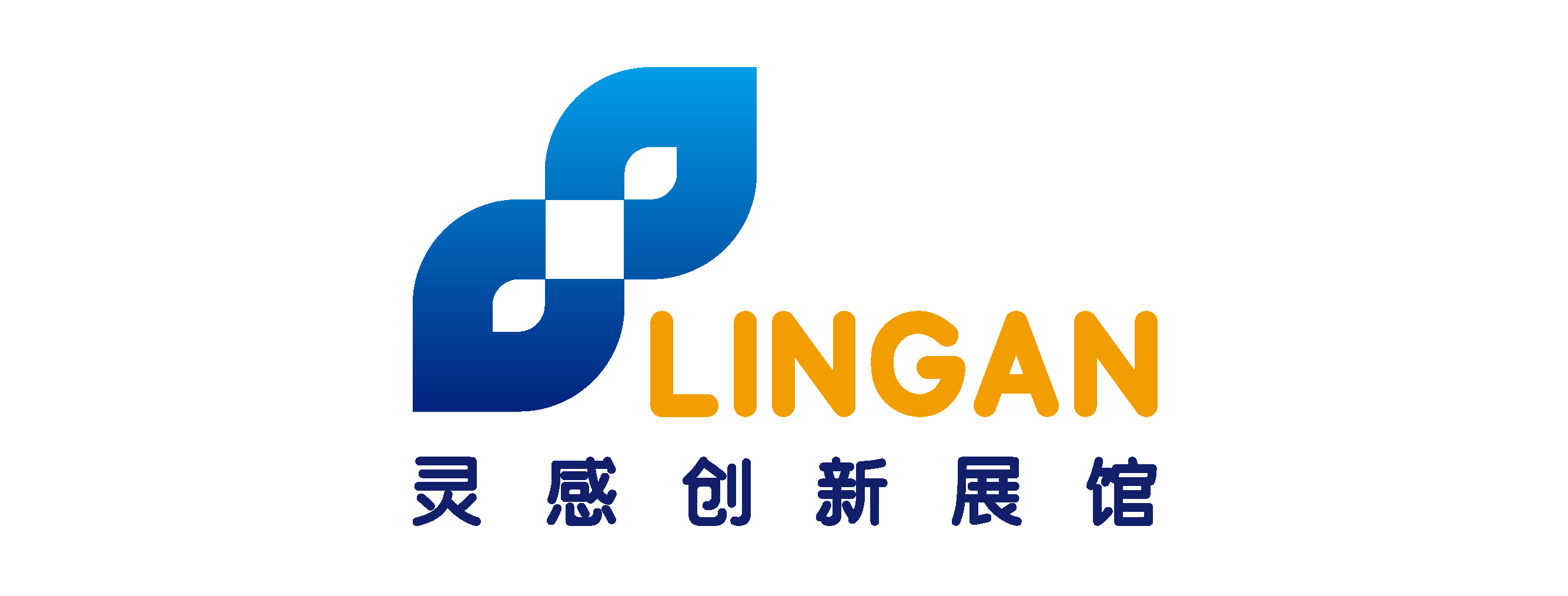Facts & Figures
Indoor Exhibition Space: 60,000 ㎡ Michelin-starred Restaurants: 3
Outdoor Exhibition Space: 10,000 ㎡ Multi-functional Meeting Rooms: 8
International Banquet Hall: 2,000 ㎡ Indoor Parking Spaces: 308
Indoor & Outdoor Spaces
Hall 1
Level: 1
Area: 8,500 ㎡
Hall 2
Level: 2
Area: 7,000 ㎡
Hall 3
Level: 3
Area: 7,200 ㎡
Hall 4
Level: B1
Area: 10,000 ㎡
Outdoor Space 1
Level: 1
Area: 2,500 ㎡
Outdoor Space 2
Level: 2
Area: 2,800 ㎡
Outdoor Garden
Level: 4
Area: 1,500 ㎡
Banquet Hall
Level: 4
Area: 2,000 ㎡
Equipment & Facilities
Floor Loading
Level 1 1t/㎡ | Level 2 1t/㎡ | Level 3 0.5t/㎡ | Level B1 1.5t/㎡
Ceiling Height
7 – 8 m
Freight Elevators
Quantity: 5 sets
Max Weight: 2,000kg*2 sets | 2,500kg*2 sets | 3,000 kg*1 set
Power Supply
Voltage class: 380V / 220V | Frequency: 50Hz
Volume per level: 1,900A
Lighting
Minimum 300LX
Fire Control
Fire alarm system | Air purge system | Fire hydrant | Portable fire extinguisher | Automatic Sprinkler System | Emergency Lighting
Central A/C
York air-conditioning system throughout the facility
Internet Service
FDDI | LAN | WLAN
Mobile Connection
5G network | China Telecom | China Unicom | China Mobile
Telecommunications
Local | Domestic | International | Direct Dial
Broadcasting System
All units
Parking
B2 smart parking | parking spaces: 308

